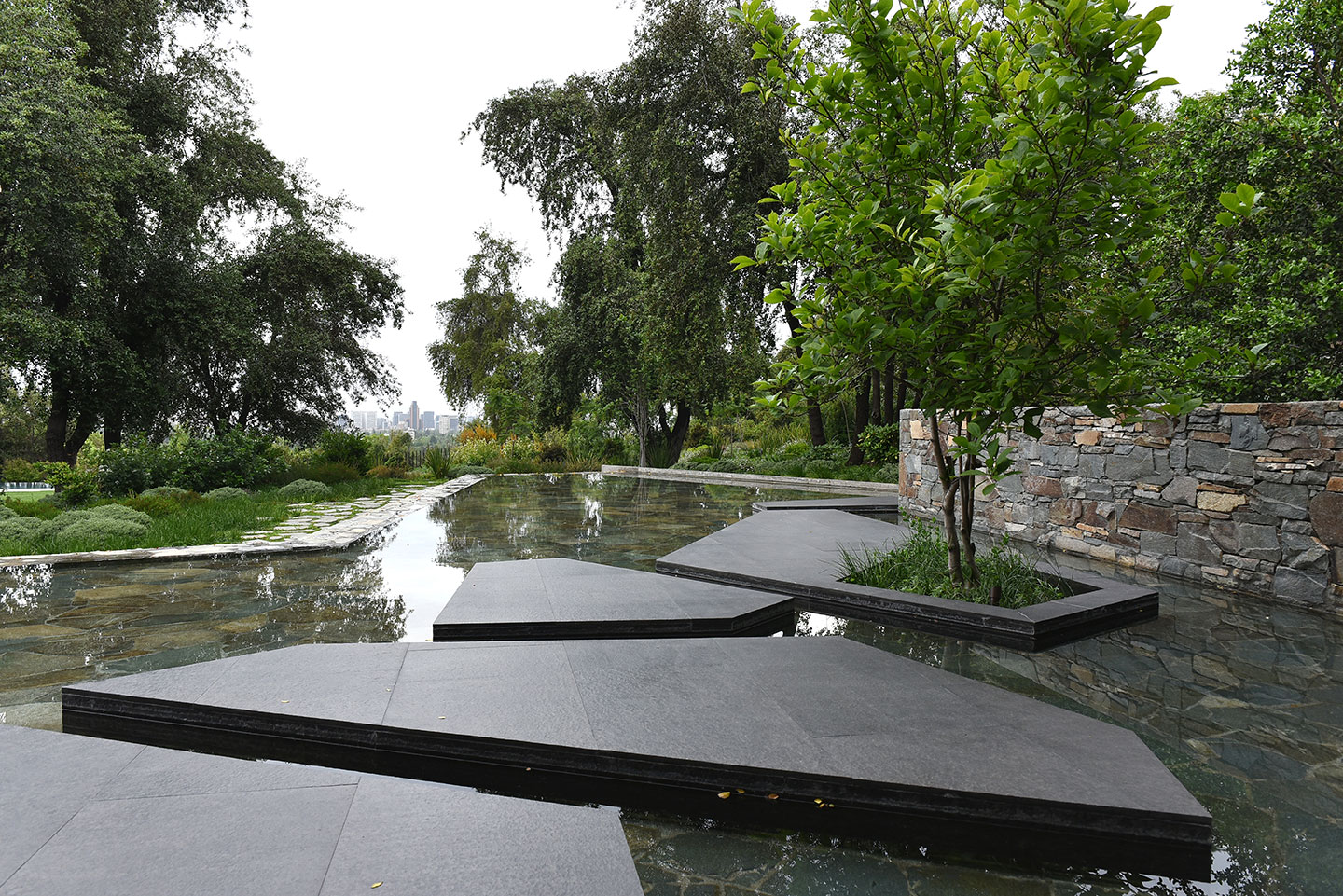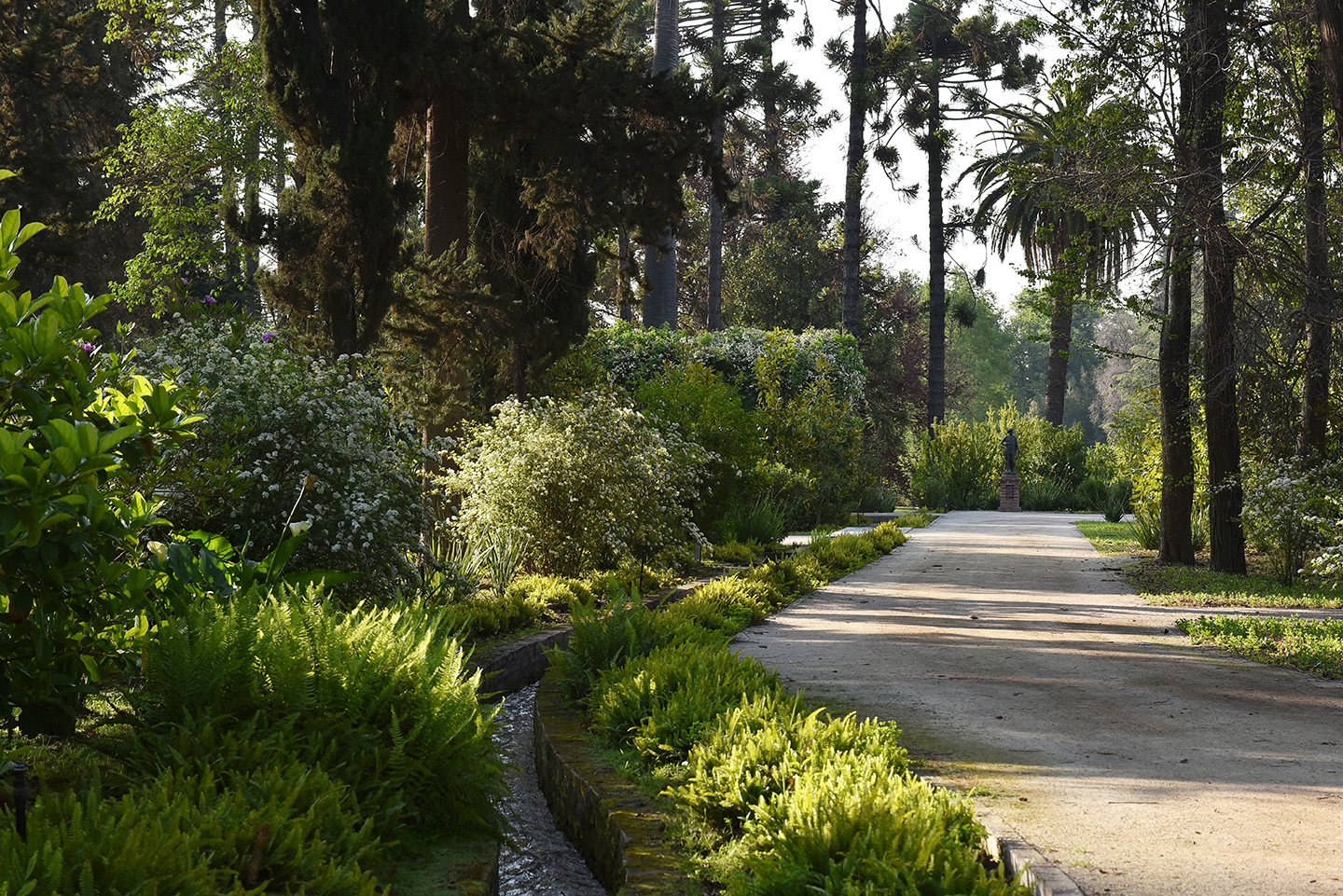Category / Gardens
-
La Foresta Park
La Foresta Park Garden surface: 4 Ha.Construction year: 2017Location: Viña del MarHouse architect: DSC_2753 DSC_2756 DSC_2766 DSC_2814 DSC_2826 DSC_2865 DSC_3450 DSC_3453 DSC_3478 DSC_9349 DSC_9375 DSC_9382 DSC_9391 DSC_9412 DSC_9430 DSC_9506 DSC_9546 DSC_9575 DSC_9694…August 29, 2023 -
Navarro Garden (Casablanca)
Miguel Navarro (Casablanca) Garden Garden surface: 30.000 m2Construction year: 2016Location: CasablancaHouse architect: DSC_0084 DSC_0514 DSC_0539 DSC_2621 DSC_2645 DSC_2649 DSC_2659-copia DSC_2697 DSC_2701 DSC_2713-copia DSC_2721 DSC_2753 DSC_2763 DSC_2770-copia DSC_2803 DSC_2823-copia DSC_2828 DSC_2832-copia DSC_2840 DSC_2854-copia…August 28, 2023 -
Juan Carlos Eyzaguirre Garden
Juan Carlos Eyzaguirre Garden Garden surface: 5.000 m2Construction year: 2016Location: Los VilosHouse architect: Cano Valdés DSC_0683 DSC_8696 DSC_8701 DSC_8713 DSC_8723 DSC_8732 DSC_9720August 28, 2023 -
Janette Schiess Garden
Janette Schiess Garden Garden surface: 3.000 m2Construction year: 2016Location: PapudoHouse architect: Alex Brahm DSC_0727 DSC_0855 DSC_2109 DSC_2129 DSC_2138 DSC_2140 DSC_2187 DSC_2194 DSC_2209 DSC_2241 DSC_3094 DSC_3115 DSC_3131 DSC_3550 DSC_3573 DSC_3595 DSC_3660 DSC_3672 DSC_3681…August 28, 2023 -
Fernando de Peña Garden
Fernando de Peña Garden Garden surface: 50.000 m2Construction year: 2015Location: PuertecilloHouse architect: Jorge Manieu DSC_0665 DSC_0682 DSC_0718 DSC_0759 DSC_0828 DSC_0892 DSC_0970 DSC_0987 DSC_1001 DSC_1060 DSC_1128 DSC_1229 DSC_4185 DSC_4200 DSC_4236 DSC_4366 DSC_6469 DSC_8259…August 28, 2023 -
Nicolás Davis Garden
Jardín Nicolas Davis Superficie Jardín: 3.000 m2Año Construcción: Ubicación: Santa María de Manquehue Arquitecto casa: DSC_0014 DSC_0022 DSC_0037 DSC_0115 DSC_0136 DSC_0141 DSC_0209August 28, 2023 -
Bahai Temple Garden
Bahai Temple Garden Garden surface: 7 Ha.Construction year: 2007Location: PeñalolénArchitect: Siamk Hairiri DSC_0557 DSC_1320 DSC_1623 DSC_1655 DSC_1674 DSC_2495 DSC_2551 DSC_4410 DSC_4771 DSC_4795 DSC_4821 DSC_4836 DSC_4863 DSC_4916 DSC_6089 DSC_6109 DSC_7065 DSC_7117 DSC_7130 DSC_7169…January 19, 2023 -
Viña Concha y Toro Garden
Viña Concha y Toro Garden Garden surface: 14 Ha.Construction year: 2015Location: PirqueHouse architect: DSC_0351 DSC_0417 DSC_0593 DSC_1169 DSC_1406 DSC_1410 DSC_1587 DSC_1750 DSC_1816 DSC_4629 DSC_4634 DSC_4711 DSC_5210 DSC_5287 DSC_6169 DSC_8952 DSC_9017January 19, 2023 -
Rencoret Park
RENCORET PARK Garden surface: 20.000 M2Construction year: 1993Location: Lo Barnechea, Santiago, ChileHouse architect: Jose Domingo Peñafiel DSC_05-0658 DSC_04-0038 DSC_03-0796 DSC_02-6539 DSC_01-4589 Rencoret Park Name of project: Rencoret Park Garden surface: 2 ha…October 14, 2022 -
Barros Park
BARROS PARK Garden surface: 6 ha. Construction year: 1993 Location: Fundo El Alto, Chiñihue, Chile. DSC_00-5998 DSC_01-5998 DSC_02-1474 DSC_03-1581 DSC_04-6205 DSC_05-1555 DSC_06-1353 DSC_07-8925 DSC_08-4279 DSC_09-4560 DSC_10-4513 DSC_11-6148 DSC_12-4385 DSC_13-4434 DSC_14-4206 DSC_15-1579 DSC_16-1446…October 14, 2022
Loading posts...










